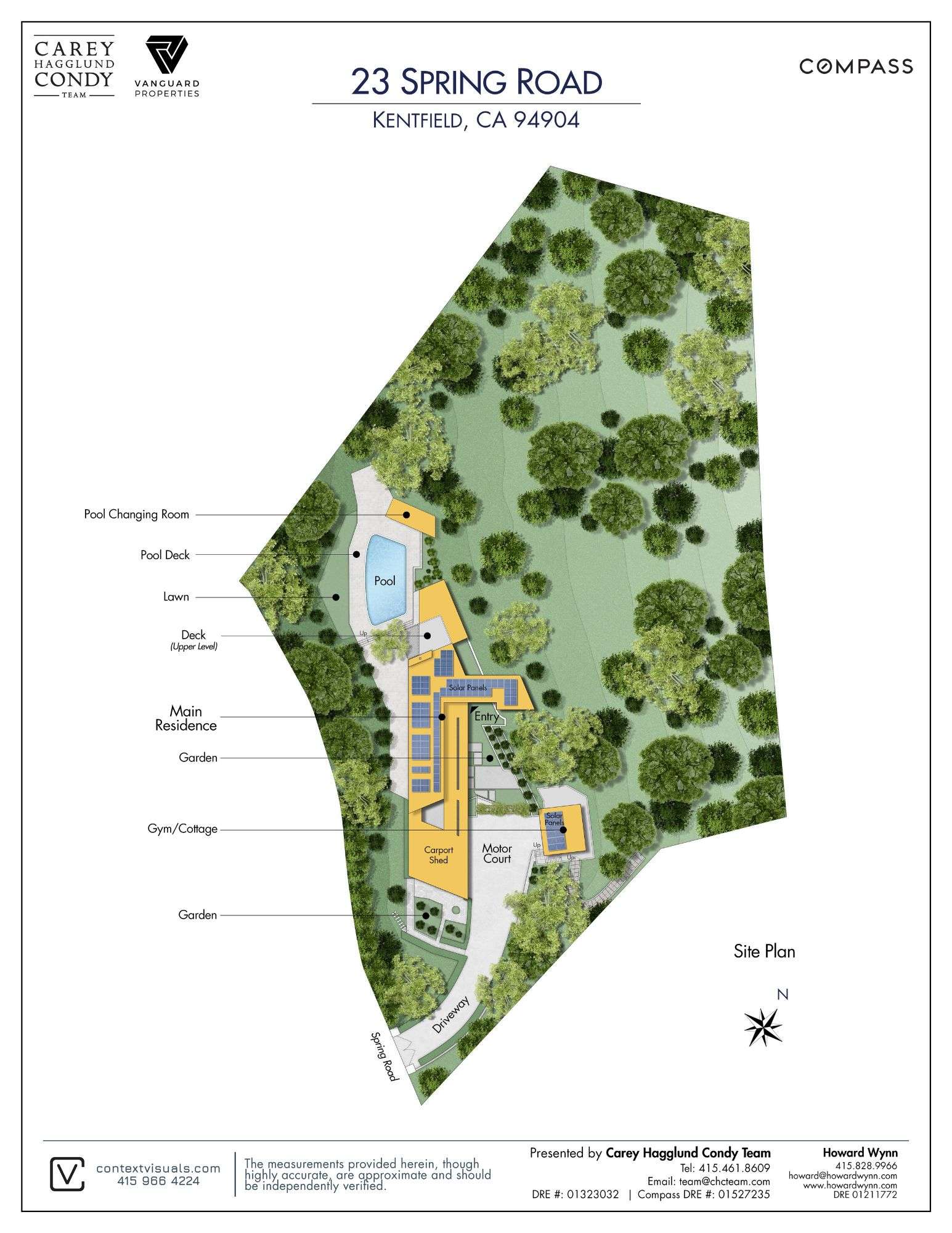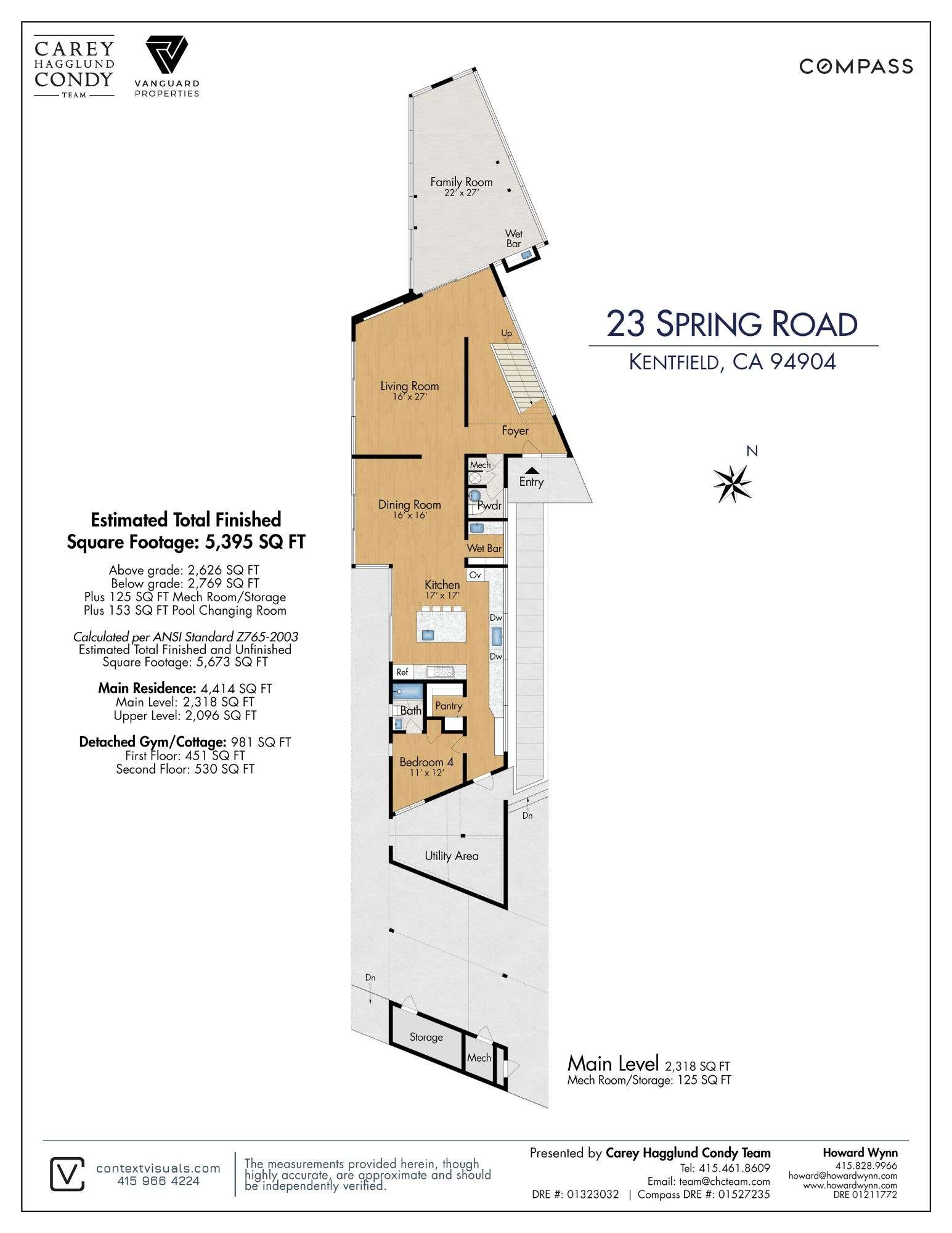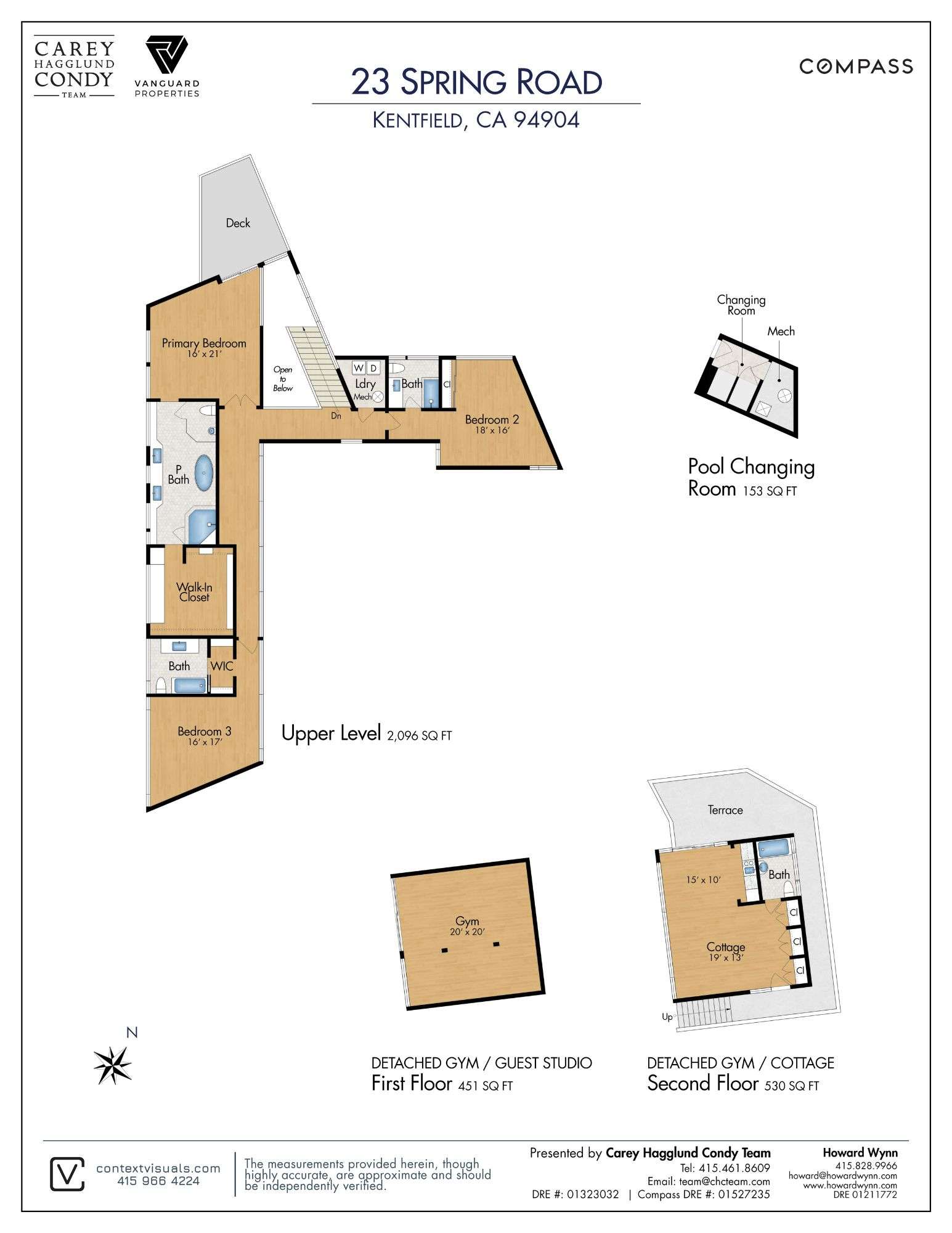Carey Hagglund Condy Team & Howard Wynn Present
Architecturally Significant Henry Hill Masterpiece
∎
$7,200,000
23 Spring Road, Kent Woodlands
Property Features
∎
beds
5
baths
5.5
interior
5,024 sq ft
neighborhood
Kent Woodlands
23 Spring Road
∎
Introducing 23 Spring Road, Kent Woodlands—an architecturally significant estate designed by the renowned architect Henry Hill. Set on over two acres in one of the most picturesque settings in Kent Woodlands, this gated residence includes a four-bedroom, four-and-one-half-bath main house, and a one-bedroom, one-bath guest cottage, encompassing a total of 5,024 square feet. The current owners undertook a significant renovation using the finest materials and finishes. Appealing to today’s discerning luxury buyer, the elegantly transformed residence, guest cottage, and property offer stunning views of Mt. Tamalpais from nearly every room, providing privacy, serenity, and incredible all-day sun.
The home features an open layout that seamlessly integrates indoor and outdoor living, which is ideal for entertaining and al fresco dining. Large Fleetwood sliding doors and Milgard windows enhance the connection to the lush landscape. The newly renovated and expanded chef’s kitchen boasts Calacatta marble countertops, high-end Miele appliances, dual dishwashers and prep sinks, a walk-in pantry, and a butler’s pantry. Transitioning seamlessly into the dining and living rooms, which showcase an electric fireplace with a floor-to-ceiling Caesarstone surround wall. Each of these spaces offers unparalleled views of Mount Tamalpais. The sunroom offers Fleetwood doors and accesses a walkout patio overlooking the newly plastered dark bottom pool. The main level is completed by an ensuite bedroom, perfect for guests or an au pair.
The primary suite and two additional ensuite bedrooms are on the upper level. The primary suite is a tranquil retreat with a private deck, an enormous spa-like bathroom, and an oversized walk-in closet, all with dead-on Mt. Tamalpais views.
Completing the estate is a 1,013-square-foot detached guest cottage with a private patio and a fully equipped gym, which adds flexibility to this exquisite property.
The expansive grounds are a nature lover's dream. They feature an inviting swimming pool with adjacent changing rooms, vibrant landscaping, fruitful citrus trees, majestic oaks, and a beautiful rose garden that has been part of the property for many decades. Meandering trails and paths wind through the expansive property, offering peaceful strolls and a deep connection to the natural world.
Located with optimal access to hiking and biking on Mt. Tamalpais and Phoenix Lake, and just a few minutes from Woodlands Market, Guesthouse Restaurant, Rustic Bakery, and the award-winning K-8 Kentfield Schools.
Property Features
The home features an open layout that seamlessly integrates indoor and outdoor living, which is ideal for entertaining and al fresco dining. Large Fleetwood sliding doors and Milgard windows enhance the connection to the lush landscape. The newly renovated and expanded chef’s kitchen boasts Calacatta marble countertops, high-end Miele appliances, dual dishwashers and prep sinks, a walk-in pantry, and a butler’s pantry. Transitioning seamlessly into the dining and living rooms, which showcase an electric fireplace with a floor-to-ceiling Caesarstone surround wall. Each of these spaces offers unparalleled views of Mount Tamalpais. The sunroom offers Fleetwood doors and accesses a walkout patio overlooking the newly plastered dark bottom pool. The main level is completed by an ensuite bedroom, perfect for guests or an au pair.
The primary suite and two additional ensuite bedrooms are on the upper level. The primary suite is a tranquil retreat with a private deck, an enormous spa-like bathroom, and an oversized walk-in closet, all with dead-on Mt. Tamalpais views.
Completing the estate is a 1,013-square-foot detached guest cottage with a private patio and a fully equipped gym, which adds flexibility to this exquisite property.
The expansive grounds are a nature lover's dream. They feature an inviting swimming pool with adjacent changing rooms, vibrant landscaping, fruitful citrus trees, majestic oaks, and a beautiful rose garden that has been part of the property for many decades. Meandering trails and paths wind through the expansive property, offering peaceful strolls and a deep connection to the natural world.
Located with optimal access to hiking and biking on Mt. Tamalpais and Phoenix Lake, and just a few minutes from Woodlands Market, Guesthouse Restaurant, Rustic Bakery, and the award-winning K-8 Kentfield Schools.
Property Features
- 4 Bedroom | 4.5 Bath Main Residence (4,496 square feet per assessor tax record)
- 1 Bedroom | 1 Bath Guest Cottage (528 square feet per assessor tax record)
- Gym (485 square feet per assessor tax record)
- Henry Hill designed mid-century modern home
- Significant renovation completed by current owners in 2024
- Landscape design by Brian Koch of Terra Ferma
- Fixed double-paned and operable Milgard windows and Fleetwood sliding doors
- Custom entryway chandelier
- Chef’s kitchen with a suite of Miele electric appliances, Gaggenau cooktop, Zephyr hood, Calacatta marble countertops and backsplash
- Custom cabinetry
- Dual dishwashers, prep sinks, walk-in pantry, and a butler’s pantry
- The main residence's ensuite baths feature electric radiant floor heat, high-end fixtures, and a mixture of Caesarstone and tile
- Electric fireplace with floor-to-ceiling Caesarstone surround wall
- Sunroom with wet bar and Miele wine fridge
- Indoor/outdoor entertainment system throughout the common areas of the first floor and by the pool
- Tesla Powerwalls
- Solar system
- Salt-chlorine pool system
- New gas pool heater
- Recently replastered dark bottom pool
- New fire-retardant composite siding
- Gated property
- K-8 Kentfield Schools
All Property Photos
∎
Property Video
∎
Floor Plans
∎
Neighborhood
∎

Carey Hagglund Condy
Carey Hagglund Condy Team
Luxury Real Estate Advisor
- DRE:
- #01323032
- Mobile:
- 415.461.8609
www.chcteam.com

Howard Wynn
Get In Touch
∎
Thank you!
Your message has been received. We will reply using one of the contact methods provided in your submission.
Sorry, there was a problem
Your message could not be sent. Please refresh the page and try again in a few minutes, or reach out directly using the agent contact information below.

Carey Hagglund Condy
Carey Hagglund Condy Team
Luxury Real Estate Advisor
- DRE:
- #01323032
- Mobile:
- 415.461.8609

Howard Wynn
Compass is a real estate broker licensed by the State of California operating under multiple entities. License Numbers 01991628, 1527235, 1527365, 1356742, 1443761, 1997075, 1935359, 1961027, 1842987, 1869607, 1866771, 1527205, 1079009, 1272467. All material is intended for information purposes only and is compiled from sources deemed reliable but is subject to errors, omissions, changes in price, conditions, sale or withdrawal without notice. No statement is made as to the accuracy of any description or measurements (including square footage). This is not intended to solicit property already listed. No financial or legal advice provided. Equal Housing Opportunity.
Compass is a real estate broker licensed by the State of California operating under multiple entities. License Numbers 01991628, 1527235, 1527365, 1356742, 1443761, 1997075, 1935359, 1961027, 1842987, 1869607, 1866771, 1527205, 1079009, 1272467. All material is intended for information purposes only and is compiled from sources deemed reliable but is subject to errors, omissions, changes in price, conditions, sale or withdrawal without notice. No statement is made as to the accuracy of any description or measurements (including square footage). This is not intended to solicit property already listed. No financial or legal advice provided. Equal Housing Opportunity.
Email Us


